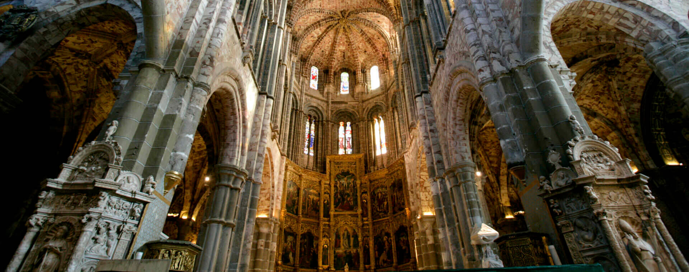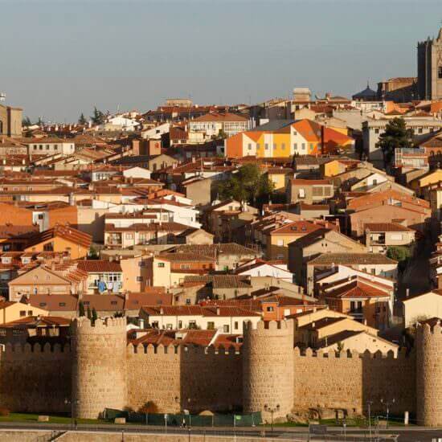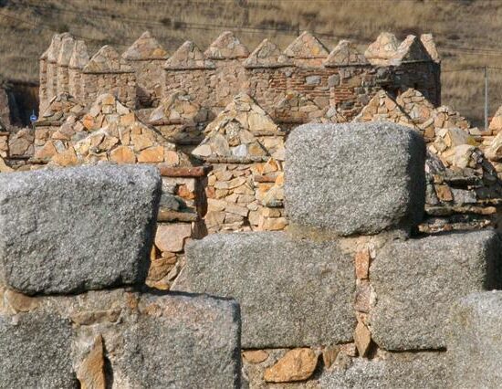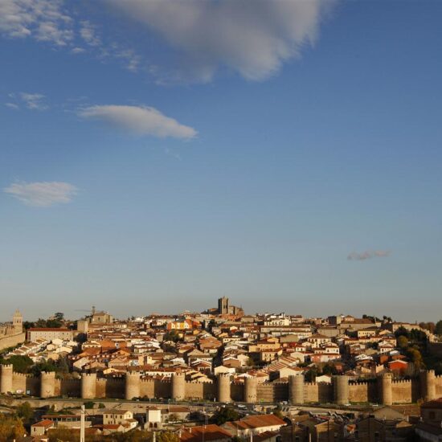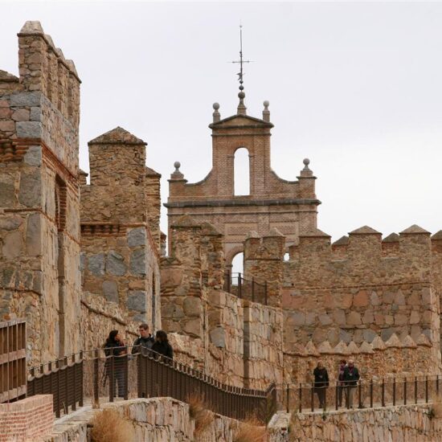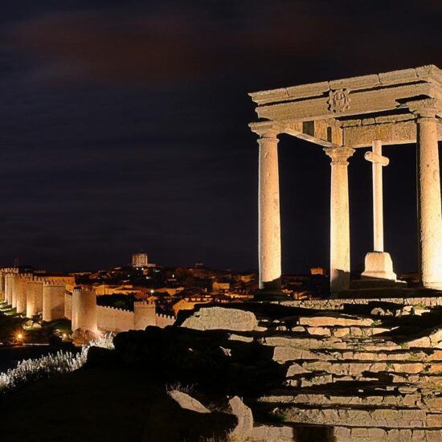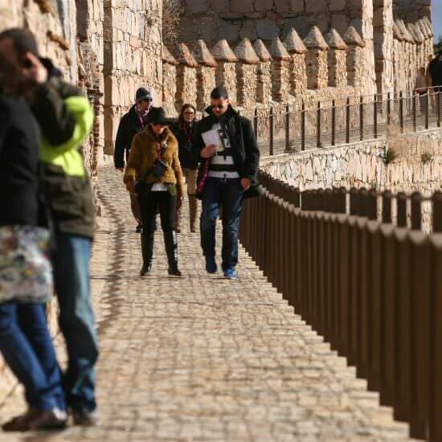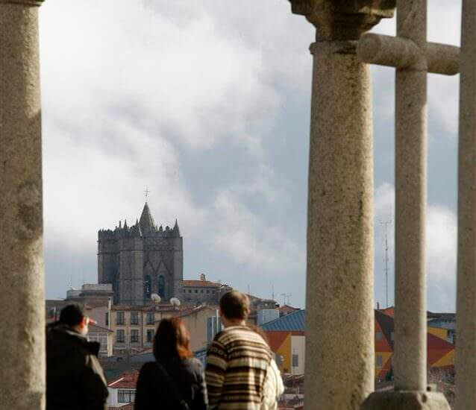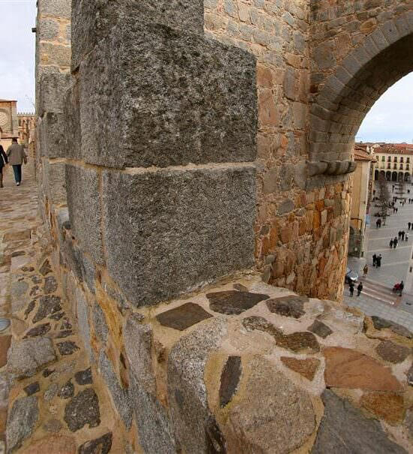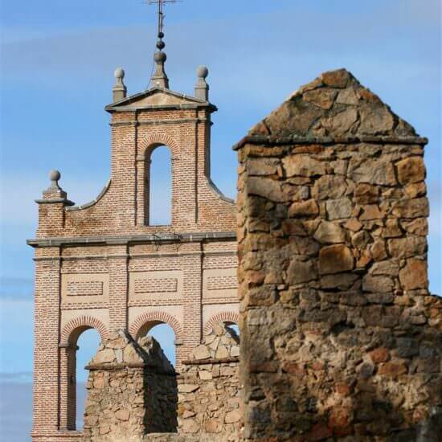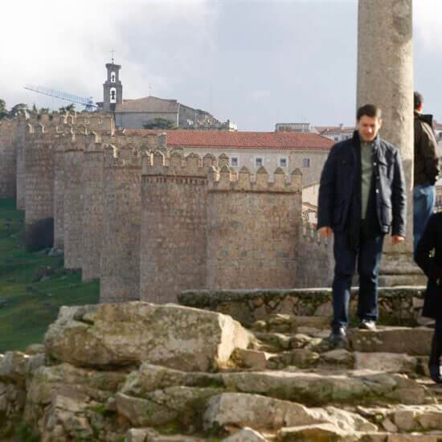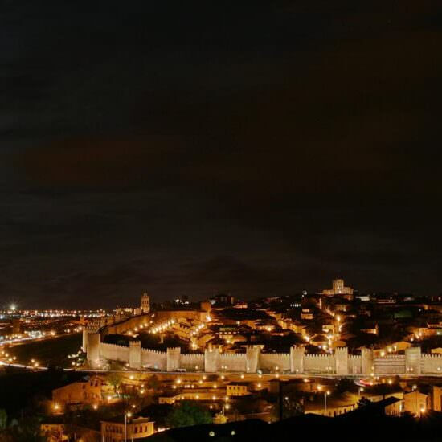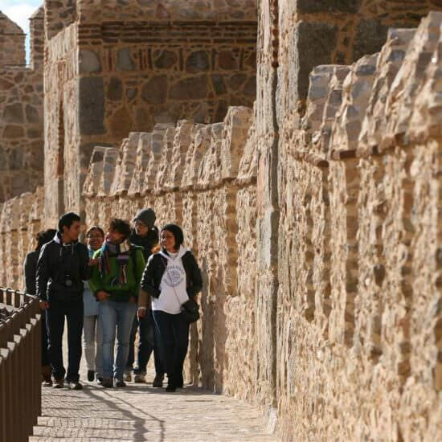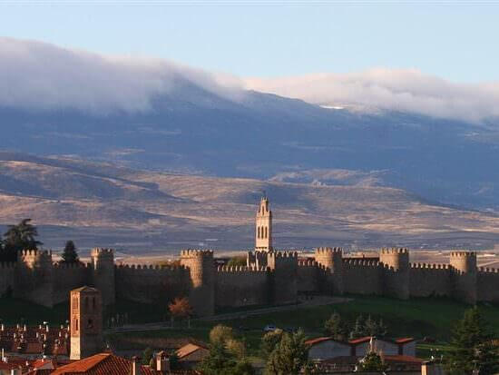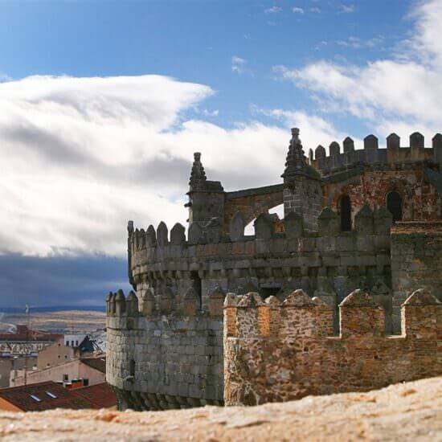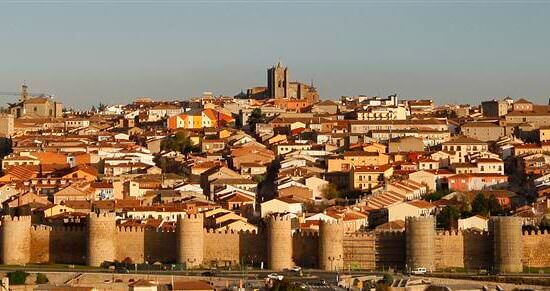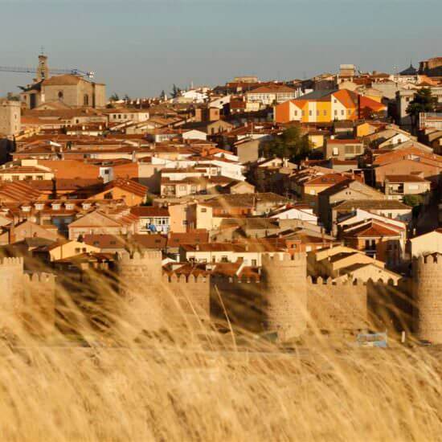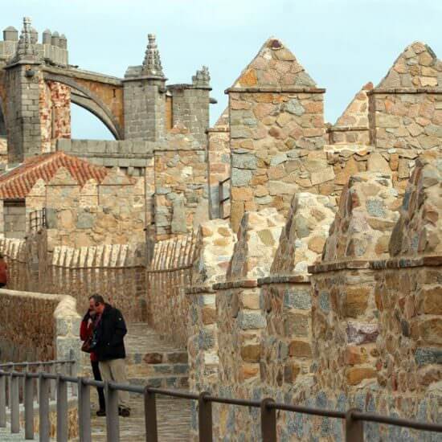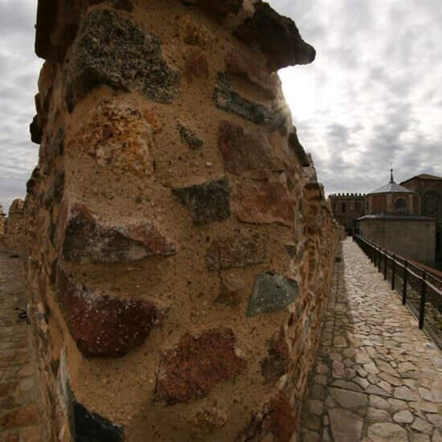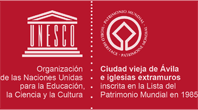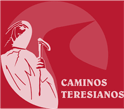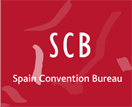Tickets and schedule
The opening times and prices of the monuments are set by esch establishment.
Ávila Cathedral stands as both church and fortress and its apse, known locally as the cimorro and set in the walls, is the most imposing turret of the east wall.
Considered as the first Gothic cathedral in Spain, it stands on the remains of an original building that was devoted to El Salvador (The Saviour). In 1172, Alfonso VIII decided to extend the original building and commissioned the project to the French master builder, Fruchel. He was ordered to begin the consolidation of the current building in transitional Romanesque-Gothic style and took part in the construction of the Caleno granite apse (or cimorro), the ambulatory (which has conserved the original Romanesque windows), the first body of the transept and the foundations of the Caleno granite walls.
After his death, a second stage of construction brought in new materials and the use of granite ashlars; the project continued in Gothic style.
The building is of a clearly defined Burgundian style and stands on a Latin-cross layout made up of three naves, a transept and a semi-circular upper end with a double ambulatory and chapels set between the buttresses. It is flanked at the bottom end by two square-shaped towers (the one on the right is unfinished and the one on the left has been finished off with merlons and narrow windows) and covered by a groined vault whose ribs rest on semi-columns attached to the pillars that separate the naves, reinforced by pointed vault arches. In the difference of heights between the naves, there is a double body of stained-glass windows, which were damaged during the Lisbon earthquake in 1755 and had to be replaced.
The first body of the towers and the naves date from the 13th century and the second body of the towers, the cloister (finished in the 16th century) and the vaults and flying buttresses date from the 14th century. The entry porch (the door of the Apostles, from the 13th century) was removed and taken to the north wall in the second half of the 15th century; Juan Guas was the author of the new door on the west side. The roof as it is today was laid on top of the original granite roof in 1578 after the sidewalls had been built in brick. The work was completed at the end of the 16th century-beginning of the 17th century with the addition of a few chapels.
Inside the church, the following items are of particular interest:
- The retrochoir. By Juan Rodríguez and Lucas Giraldo. Commissioned in 1531, it has Plateresque-style basreliefs showing scenes from the Bible of great artistic merit.
- Ambulatory. Special mention must be made of the sepulchre of El Tostado (Vasco de la Zarza – from the first third of the 16th century), an essential piece of Spanish Renaissance work.
- The choir. Made by various authors (1536-1547), this is also an essential piece.
- Altarpiece of the Main Altar (1499-1512). By Pedro Berruguete, Santa Cruz and Borgoña, with influences from the Italian quattrocento and the Flemish School.
- Altar of St Segundo. With highly symbolic basreliefs by Isidro Villoldo (1547).
- Altar of St Catalina. Basreliefs completed in 1529, this work is by Juan Rodríguez and Lucas Giraldo.
It was designated a National Monument in 1914


